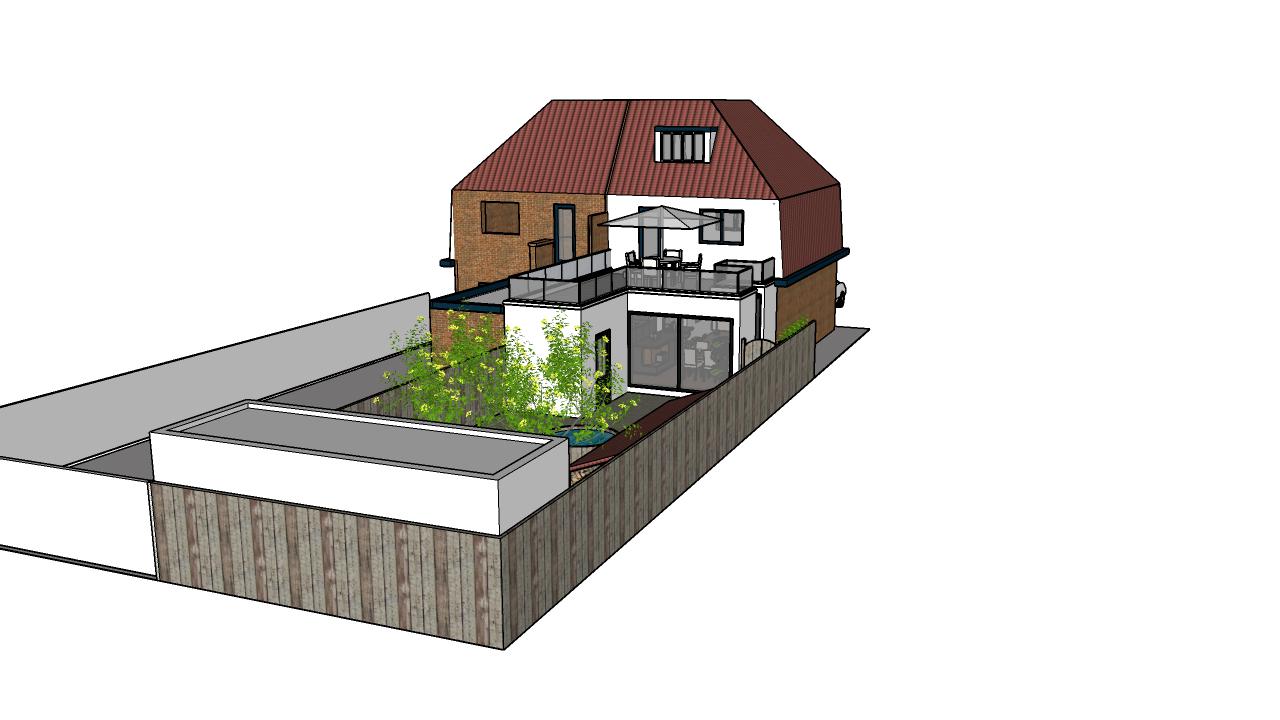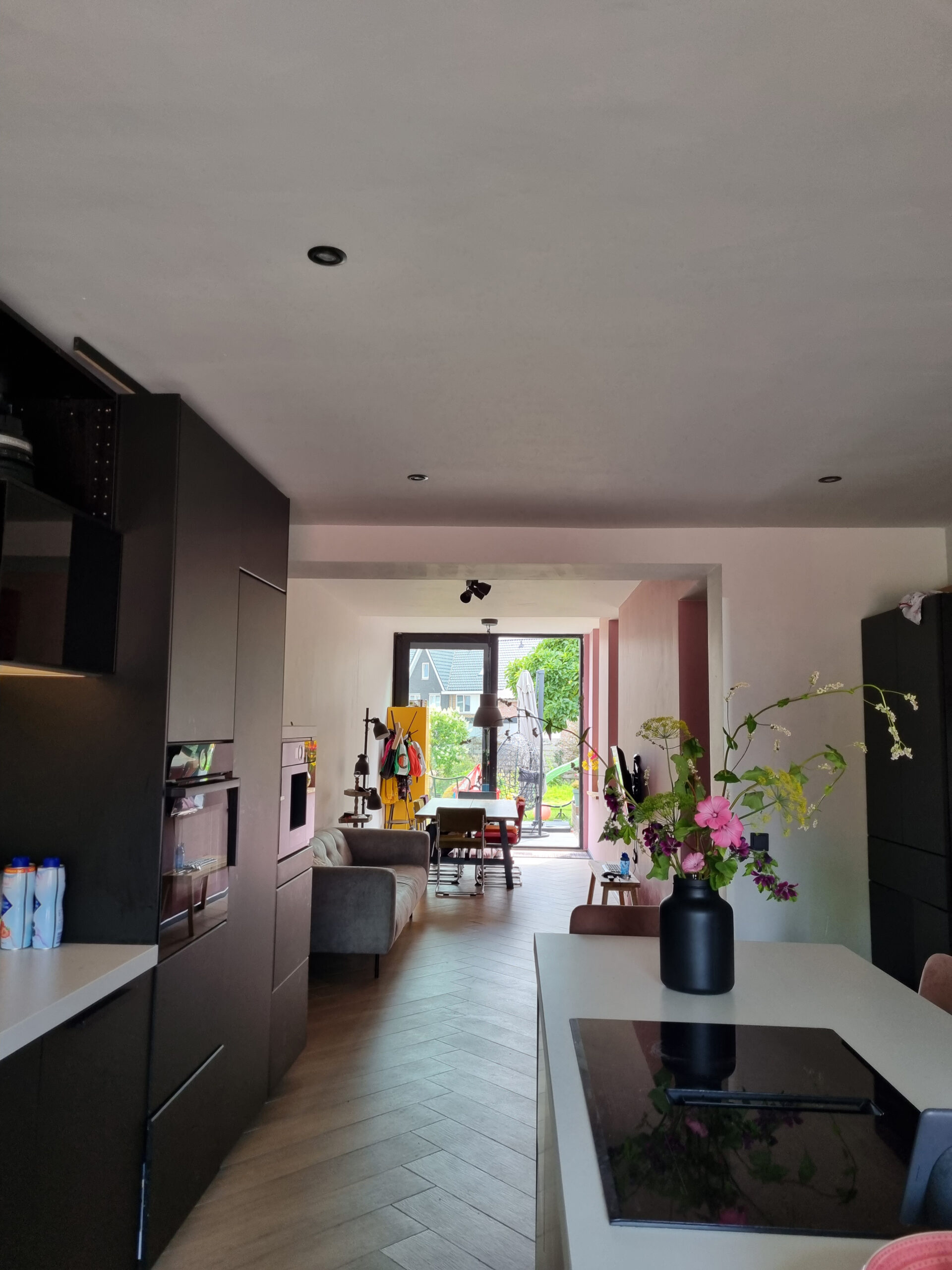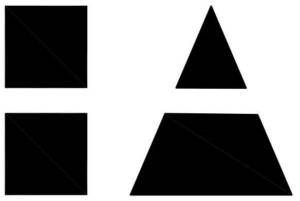
haagsearchitect

A Rooftop Extension in Rotterdam.
Concept application is approved. The neighbors who built a rooftop extension all have a loggia of 1 meter deep in the front facade. The municipality asked us to design a loggia for this project as well. The owner of this building thinks it is a waste of space. Fortunately, with an architectural solution, "Commissie voor Welstand en Monumenten" has agreed to a rooftop structure without a loggia. The environmental permit is currently being processed. Still a few weeks to go.

The Hague, Netherlands
Extension on the roof terrace The environmental permit is granted in August 2022.

Rotterdam, Netherlands
This is a renovation project of a small apartment in Rotterdam. I have designed 3 options and the last option is chosen.
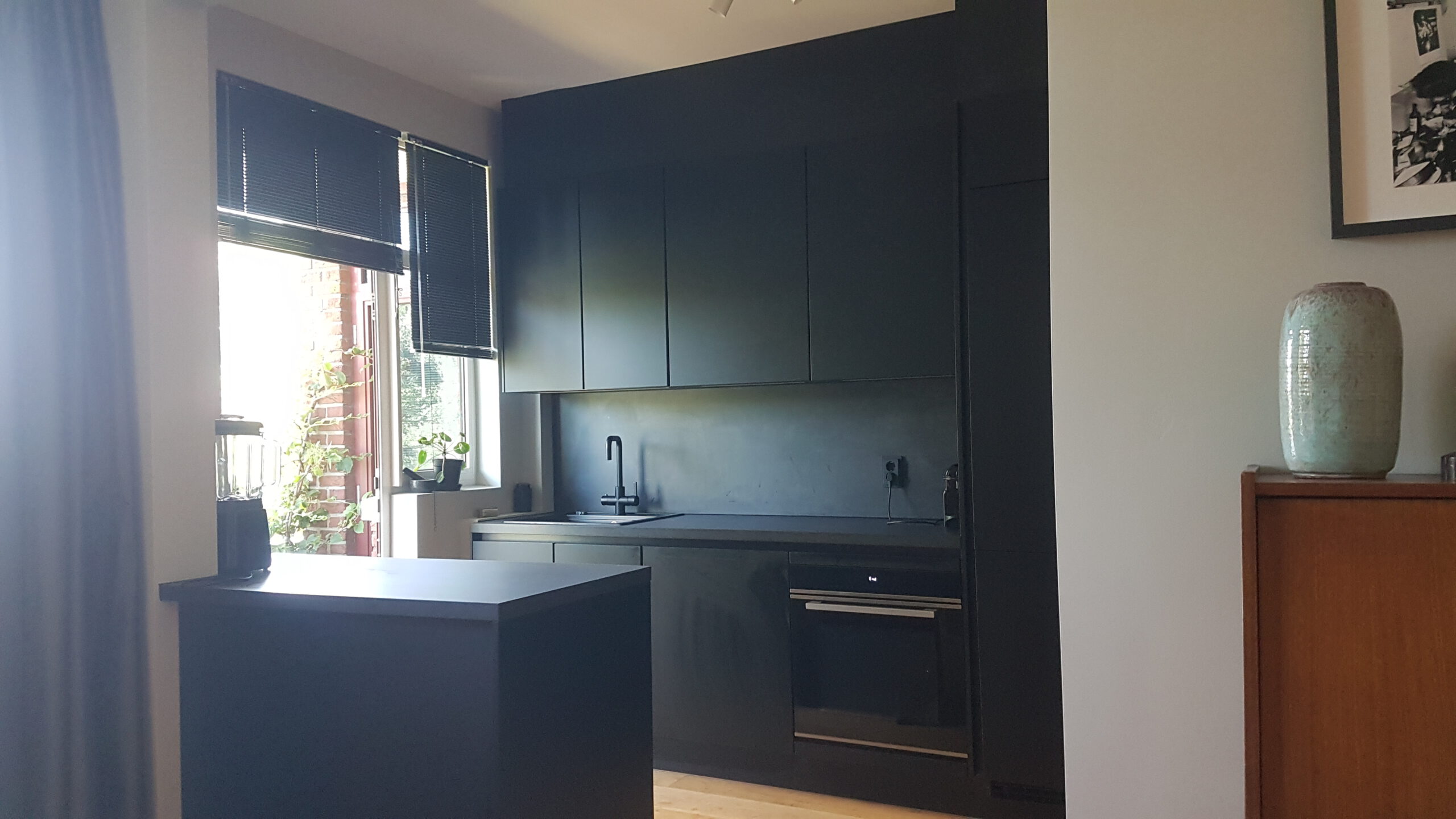
Renovation project in The Hague
It was an old 90 m2 apartment. With changing and redesigning the layout, creating a new storage and laundry, designing a modern kitchen, bathroom and toilet, it turns to a modern and stylish apartment.
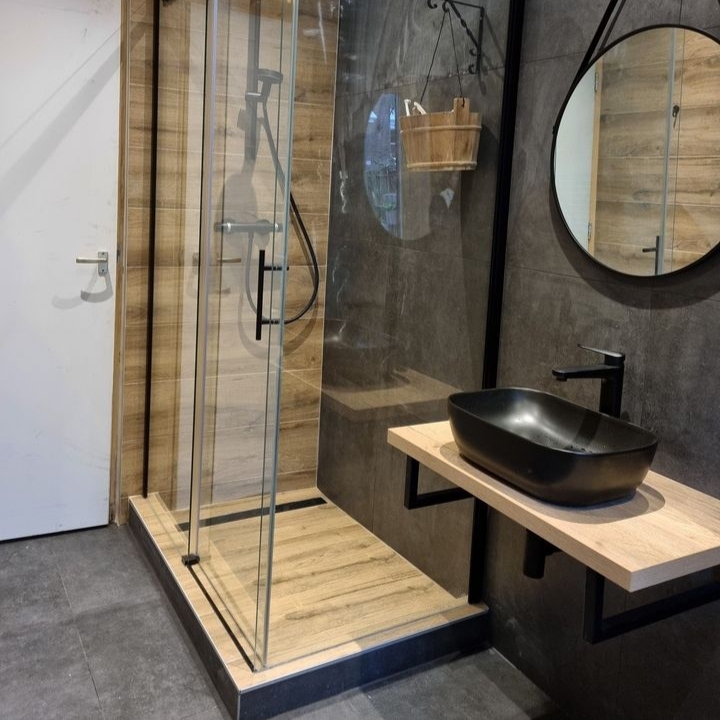
Renovation, bathroom, Pernis, Netherlands
This is an interior design of a bathroom. The client loves wood and warm colours. She wants everything simple and minimal. Fortunately she is very satisfied of her new bathroom. Last photos are from the bathroom before the renovation. Door and its profile are going to be painted later.
